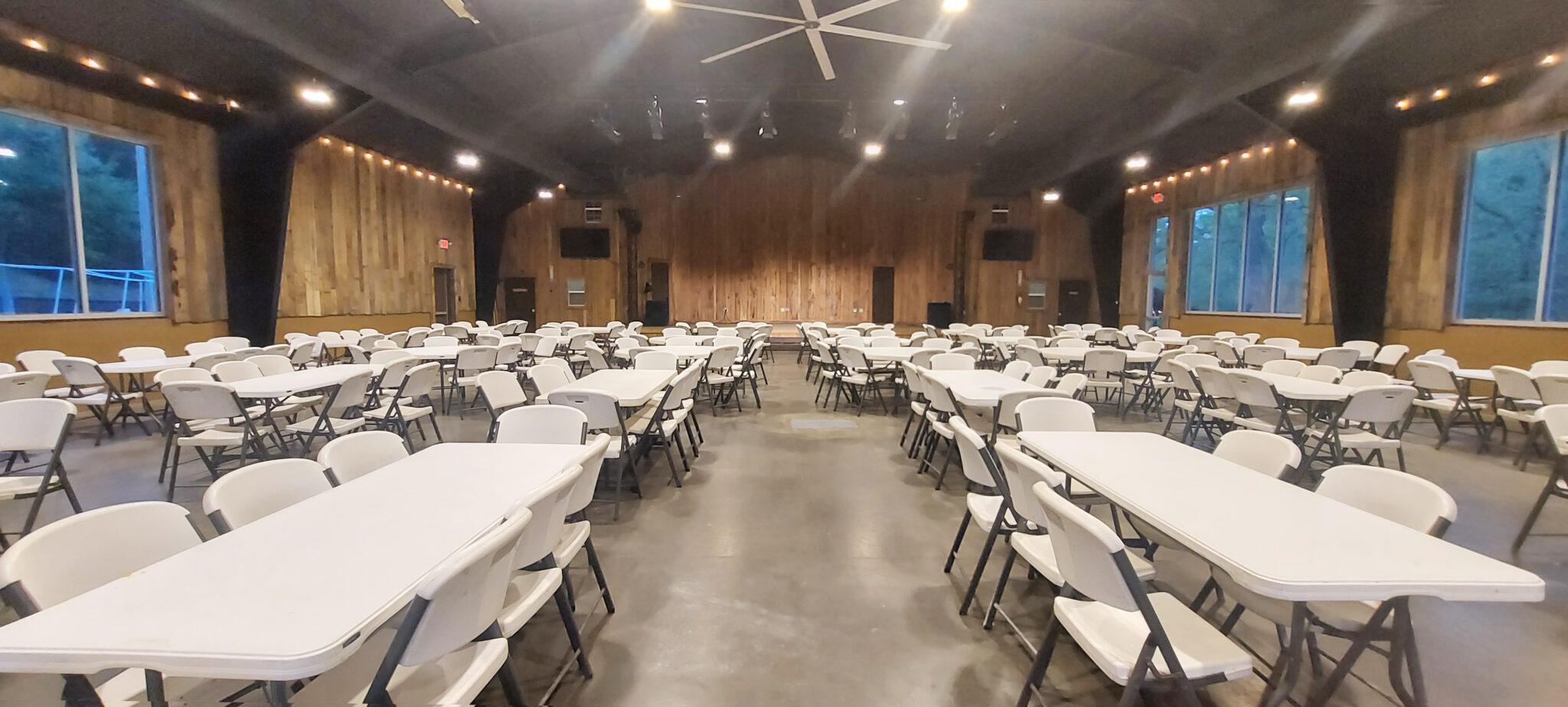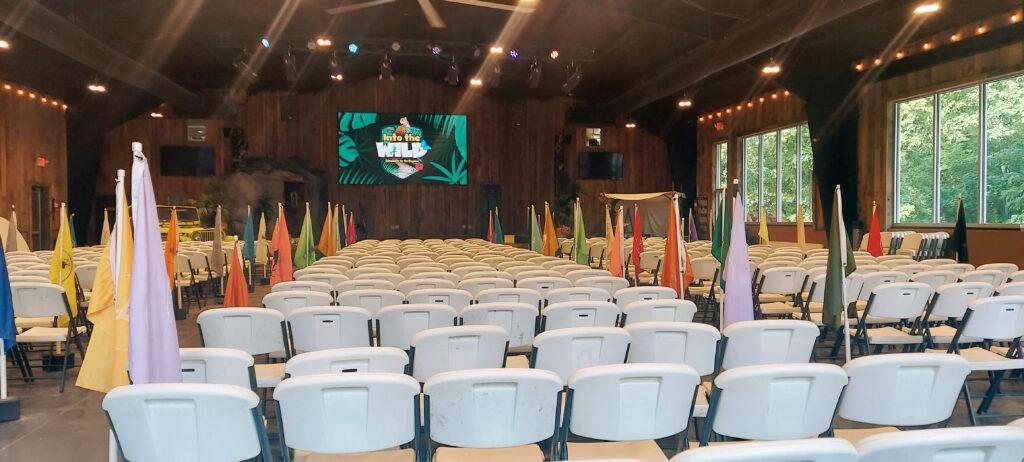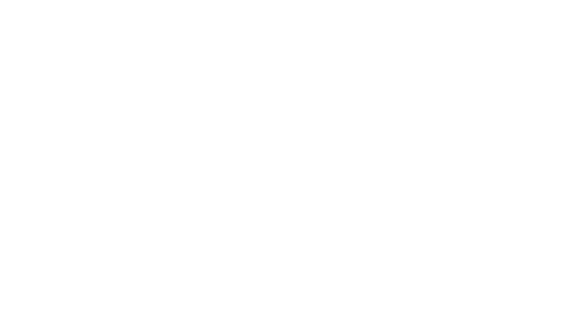Meeting Spaces
to Meet Your Retreat Needs
Functional, Stunning Spaces for Meetings and/or Worship
Deer Run has a variety of sizes of meeting spaces available.
- The Lodge Meeting Room
- Timber Ridge Meeting Room
- The Summit
- The Upper Room
- The Fortress
Each facility has a basic sound system and video monitor(s). Flip charts and/or dry erase boards can be provided upon request. A Guest Relations Coordinator will assist you with set-up options.
Meals, a meeting/worship space, and some recreation (see below) are included in your customized retreat package. Your Guest Relations Coordinator will determine the best meeting space for your group based on size and needs. To ensure all groups on property have a great experience, your specific meeting space will be confirmed two weeks prior to the retreat date.
Dining: Our food service team provides a delicious dining experience during your stay at Deer Run.
For your day retreat or meeting, beverage and snack services are a convenient addition for your group. Let your Guest Relations Coordinator know you’d like to add this.
Recreation: Numerous recreation choices are included in your package with day meetings or overnight retreats. Examples are gaga ball, game field, human foosball, carpetball, sand volleyball, and wiffle ball.
Guided Recreation can be added to your retreat for an additional cost. Examples are axe throwing, zip lines, giant swing, laser tag, climbing tower, lake activities, and team building challenge courses.
Meeting space seating up to 40 persons
The second-floor library/meeting room connects to the upper porch, providing ample space for outdoor relaxation and conversation while overlooking the surrounding woods and Lodge backyard.
The Lodge Meeting Room includes free Wi-Fi, podium, dry erase board, flip chart, AV system with CD/DVD player, and a 65-inch television.
Setup Options
Contact your Deer Run Guest Relations Coordinator in advance for a customized set up of tables and/or chairs for your meeting.
Theater Seating: 40 persons
Classroom Seating: 25 persons
Hollow Square Table Arrangement: 22 persons
U-shape Table Arrangement: 15 persons
Meeting space seating up to 50 persons
Timber Ridge includes free Wi-Fi, podium, dry erase board and/or flip chart.
Upstairs Meeting Room: Includes a 60-inch wall-mounted flat screen TV monitor and lighted stage area. A table can be set up for displays or snacks upon request.
Setup Options
Contact your Deer Run Guest Relations Coordinator in advance for a customized set up of tables and/or chairs for your meeting.
Theater Seating: 50 persons
Classroom Seating: 32 persons
Hollow Square Table Arrangement: 28 persons
U-shape Table Arrangement: 22 persons
Downstairs Casual Meeting/Gathering Room: Includes a 60-inch wall-mounted flat screen TV monitor, couches, custom wooden tables that seat 16, kitchenette with adequate counter and storage space, full size refrigerator, microwave, and coffee station.
Three furnished covered porches and an adjacent fire pit with seating are perfect areas for joyful conversations or peaceful quiet time, all with a great view of the woods.
Meeting space seating up to 140 persons
Above the Valley on top of the hill sits The Summit, a great open-air facility for meetings and worship. Multiple garage doors can open the room and lead to the side porch with tables, fire pit, and nearby game field.
The Summit has a lighted stage with a 70-inch flat screen TV, podium, dry erase board and/or flip chart, and includes a basic audio system with microphone, sound board, and CD/DVD player.
Setup Options
Contact your Deer Run Guest Relations Coordinator in advance for a customized set up of tables and/or chairs for your meeting.
Theater Seating: 140 persons
Classroom Seating: 54 persons
Hollow Square Table Arrangement: 60 persons
U-shape Table Arrangement: 46 persons
Round Table Arrangement: 64 persons (8 persons x 8 tables)
Meeting space seating up to 100 persons
On the hilltop above the Valley sits The Upper Room, a meeting facility with garage doors that create an inspiring atmosphere for open-air meetings.
The Upper Room meeting facility has a lighted stage with 70-inch flat screen TV, podium, dry erase board and/or flip chart, and includes a basic audio system with microphone, sound board, and CD/DVD player.
Setup Options
Contact your Deer Run Guest Relations Coordinator in advance for a customized set up of tables and/or chairs for your meeting.
Theater Seating: 100 persons
Classroom Seating: 48 persons
Hollow Square Table Arrangement: 44 persons
U-shape Table Arrangement: 36 persons
Round Table Arrangement: 48 persons (8 persons x 6 tables)
Meeting space seating up to 400 persons
The Fortress is an enclosed meeting facility with windows along 3 sides for a view of the beautiful, wooded surroundings. This facility has:
- a stage with ceiling mounted lights
- a high-resolution video wall [14.76 ft W x 8.20 ft H] on the back wall of the stage*
- two 60-inch flat screen TV monitors mounted on the wall on each side of the stage
- a basic audio system with microphone
- a digital sound board on a tablet
- a CD/DVD player
- a podium, dry erase board and/or flip chart if needed
*If creating graphics for your retreat to show on the video wall and monitors, use the standard 1920 x 1080 for your graphic files.
Setup Options
Contact your Deer Run Guest Relations Coordinator in advance for a customized set up of tables and/or chairs for your meeting.
Theater Seating: 400 persons
Classroom Seating: 200 persons
Round Table Arrangement: 320 persons, 8 persons x 40 tables


